I lived for 5 years at 176 Greenaway Road, Brighton, a suburb to the south east of Rochester. My foster parents were Mr &
Mrs C.H. Grashof Jr, whom I was told to call Aunt Mary and Uncle Carl. My father had met Carl when he came to Harrow on Kodak business
and it had been agreed between them that if I were evacuated that is where I would go. They had 2 sons. Ted (August Edward) was 2 months
younger than me and Sandy (Carl Henry) 2 years younger. Carl was an accountant and later rose to become the “Comptroller” of Kodak in
Rochester. Mary did not work.
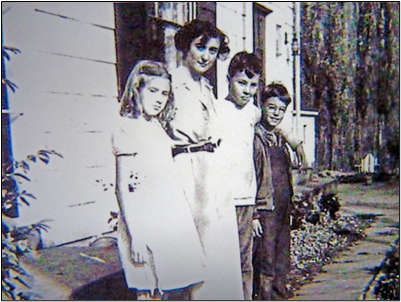
With 'Aunt' Mary, Ted and Sandy at the house in Greenaway Road.
There was a big living room across the front of the house. It was large enough to have a baby grand piano in one corner. I don’t
remember having piano lessons at first but may have done for a short while. Then my parents were told that the lessons had been stopped
because I wouldn’t practise... not very likely. I suspect the reason was financial. A few months before the end of the war they must
have felt guilty. I was sent for lessons with Mrs Comstock, who lived in a converted barn. I loved going there, especially as she
didn’t ask me to do scales.

Playing the piano.
The front door was at the right hand side of the house. You entered through a vestibule with 2 coat cupboards and room for shoes, then through another door into a hall where the telephone was. Ahead and a little to the right were the stairs, and left of them the downstairs WC and basin. The dining room to the right and the living room to the left were through archways rather than doors.
In the living room there was a big open fireplace, not used because there was central heating with hot air arriving through vents
in the floors and walls all over the house. Above the fireplace hung an ancestral portrait. There was a davenport(1) with small tables
at each end, 2 easy chairs, standard lamps and wall lights rather than an overhead light, and 2 doors onto the porch, which was
hardly ever used, so the doors were locked. A silver candle snuffer(2) and a bowl of beautifully polished coloured gourds were on the
little tables. There was a bookcase built into a wall. It was crammed with books, but I don’t remember anybody reading anything
other than magazines from a rack beside one of the armchairs.
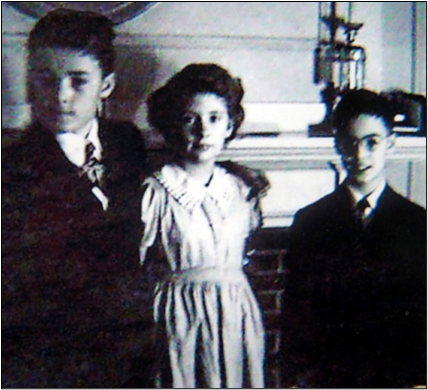
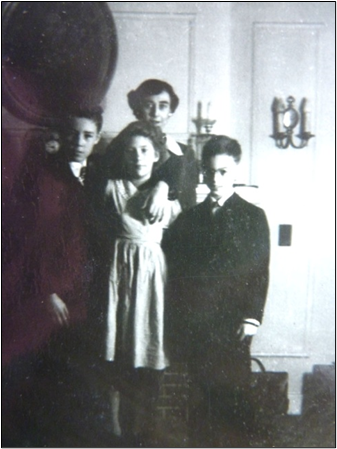
In the living room beneath the portrait.
The dining room held a large table, 8 chairs, and 2 sideboards, one with a big silver tea urn on it. This was used on Sunday afternoons when we always had “tea” at about 4 with real tea, sandwiches and cakes. This was an important family occasion. The table seated 8 and was always the same size. There were also 2 corner cupboards with china and ornaments.
A swing door led into the kitchen and the kitchen opened onto a pantry where there was a big roller iron and lots of cupboards and shelves as well as an extra sink and work surfaces. The kitchen had a gas stove, table with 4 chairs, sink and drainer and 2 wall cupboards with work surfaces and cupboards under. There was a big broom cupboard in front of which was a grill in the floor for the central heating. It was good to stand over it sometimes.
From the dining room there were glass doors into the “study”, with desk, cupboards and lots of books, but of course no computer. There was no carpet but a mat on the wooden floor. Patio doors led into the back garden.
The back door was on the left side of the house. You entered into a small space between the kitchen on the left and the downstairs
toilet on the right, both of which were up a step. Ahead was a flight of stairs down to the basement. Here were the coal cellar
[where 8 tons of coal was delivered at a time down a chute from the lorry through a sort of low window], the laundry room with washing
machine and servant’s toilet, the furnace that heated the house, a wine cellar and a big family playroom, in which was a table tennis
table. There was a large mat on the stone floor. We did play table tennis, but often took down the net and set up electric trains on the
table. There was also a wind-up “victrola(3)”, old records and all kinds of games. A fun place to play on a wet or cold day.
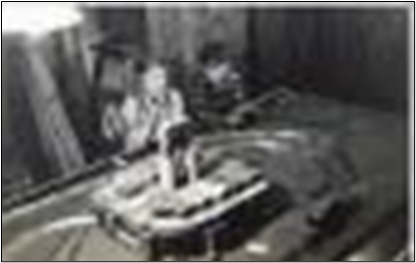
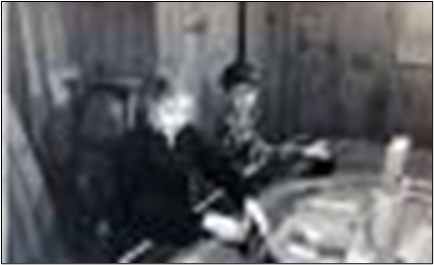
Sandy and I with the train set.
I have no pictures of the upstairs rooms but remember it well. There were 3 bedrooms. The large master bedroom was over the living room. I remember the 4 poster bed, a “love seat(4)” across the middle of the room, a “tallboy(5)”, a dressing table and built in cupboards. There was an ensuite shower room. The second bedroom shared by the 2 boys, had twin beds, cupboards and an ensuite bathroom.
My room was very pretty. I expect it had been decorated especially for me. The day I arrived and was shown my bedroom there was a
big new doll on the bed to welcome me. I think I tactfully called her Mary. My room did not have an ensuite toilet so I was the only one
who had to go downstairs if I woke in the night. If I had to go I would creep down very quietly and often rewarded myself with a chocolate
if I could find any. This was when I discovered a taste for chocolate covered cherries. If there were no chocolates I sometimes had a
spoonful of brown sugar. Amazingly I was never discovered. The furniture in my room consisted of a double bed, chest of drawers
and dressing table; all painted a pretty pale green with flower transfers. In a built in closet Mary kept her full-length dresses,
of which she had quite a few. There was no leftover space but a door led out onto a screened porch that ran the width of the back of
the house. All the bedrooms had hot air vents on the walls for warmth; the heat coming right up through pipes from the furnace in the
basement.
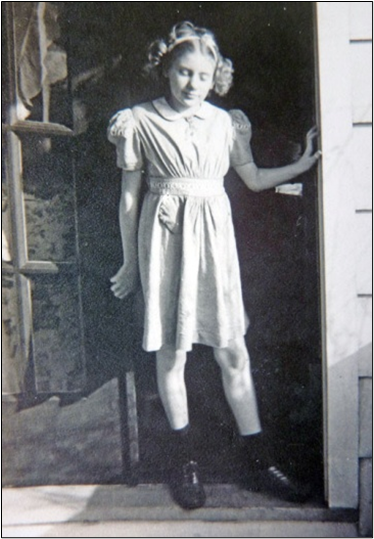
In the doorway onto the upstairs porch from my bedroom.
On the landing was a door behind which was a flight of stairs that led up to the maid’s quarters on the third floor. She had a bedroom and bathroom of her own. When I first arrived in Rochester there was indeed a maid. Milly was black and quite pretty. After a while when America entered the war she found more important work in a factory. I took over a lot of her jobs; washing up, making the beds, helping in the kitchen and even doing all the ironing when I was a little older.
All the windows in the house were sash windows(6). In the winter they were covered outside by secondary glazing and in the summer by screens. It was quite a job for Carl to change from one to the other twice a year. It was all done from inside.
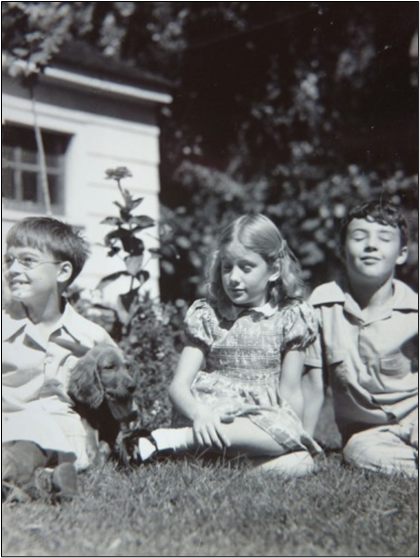
Sandy, Mickey the puppy, me and Ted with the sun in our eyes. Part of the garage. There was a brick barbeque in the garden,
rarely used
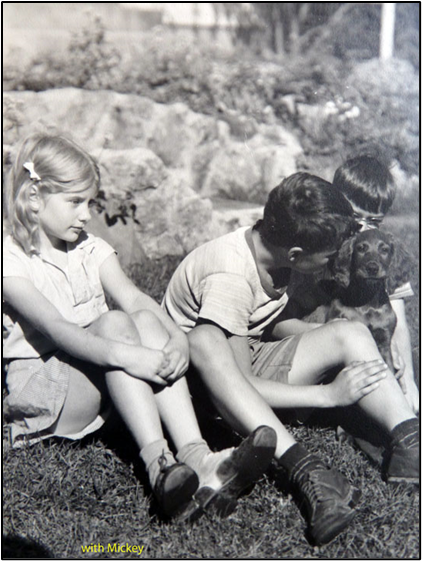
Feeling left out?
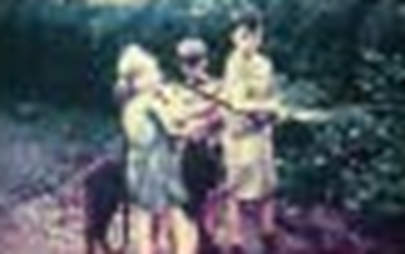
A rough bit of garden between the driveway and the hedge was ours to develop. This dog is Corky, an Irish setter.
Sadly he was run over.
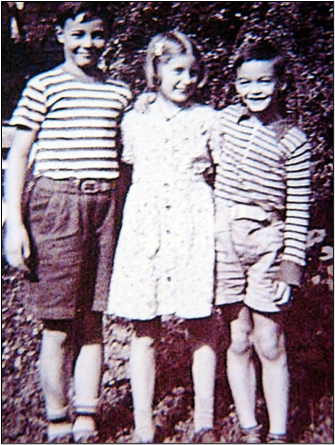
A happy trio.